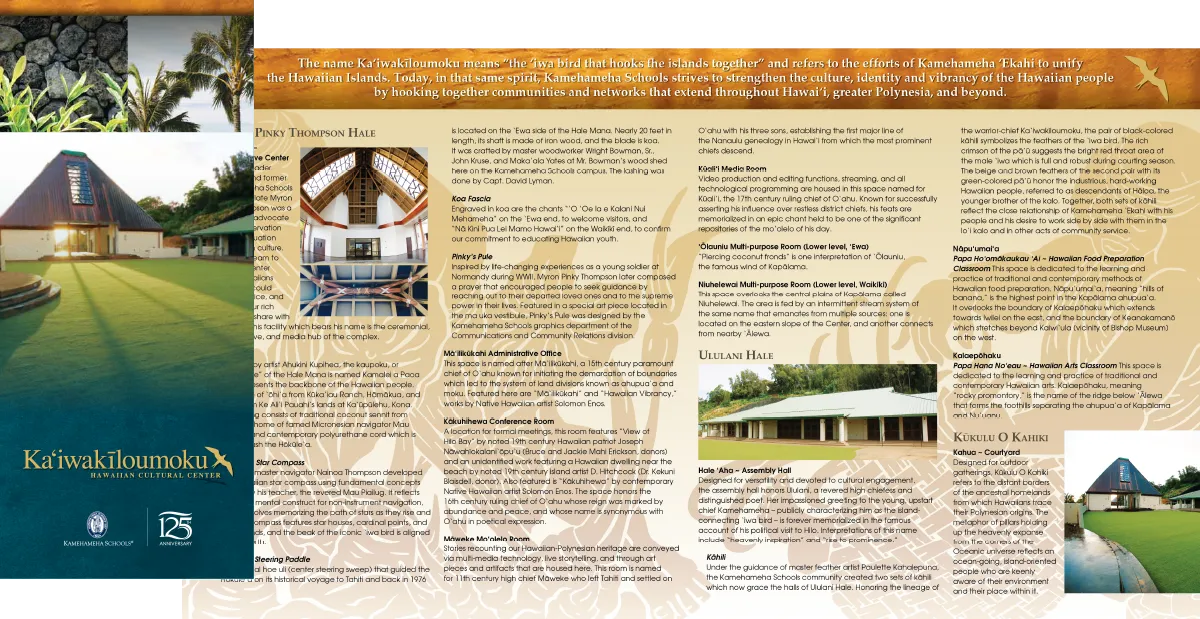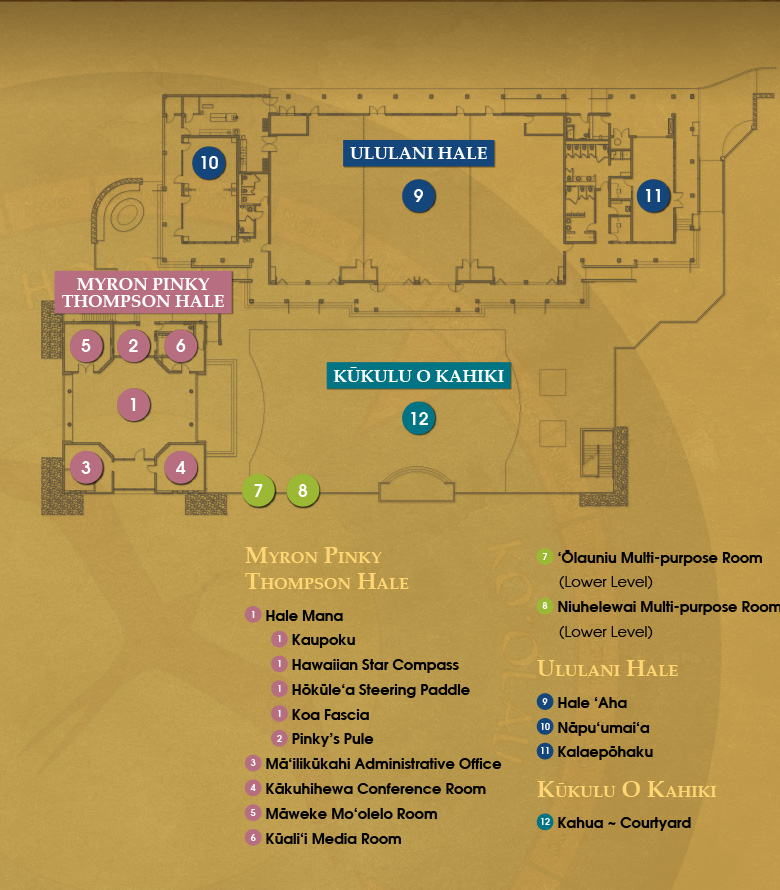About the Center
Kaʻiwakīloumoku Brochure
[Downloadable pdf]
This brochure provides information about each space at the Center including location, features, and other significant details.

Facility Diagram
Kaʻiwakīloumoku Meeting Spaces
Room Name – normal operating capacities [adjusted social distancing capacities]
UPPER LEVEL
- Myron Pinky Thompson Hale (Hale Mana)
- Kākuhihewa Conference Room – 10 [5]
- Māweke Mo‘olelo Room – 15 [5]
- Star Compass – 50 [20]
- Ululani Hale (assembly hall) – 675 [70]
- Ululani Hale ‘Ewa (adjacent to instructional kitchen) – 225 [20]
- Ululani Hale Waena (projection capability) – 225 [30]
- Ululani Hale Waikīkī – 225 [20]
- Kūkulu O Kahiki (courtyard) – 675 [80]
LOWER LEVEL
- ‘Ōlauniu Room (meeting space w/ TV & LCD projector) – 20 [10]
- Niuhelewai Room (meeting space w/ TV & LCD projector – 20 [10]
Statement:
Due to social distancing measures established in response to the current COVID-19 outbreak, the Center has made adjustments to the maximum capacity allowed per space, as reflected above.

